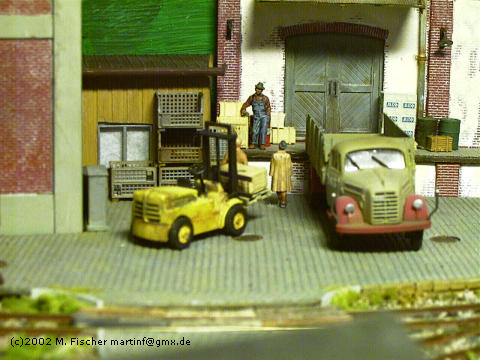Diamond Springs & Western
Willich Micro Layout
Layout History
The first version of this layout was built years ago after reading an article about French micro-layouts in the May/June 1993 issue of the Gazette. The same evening I pulled out a piece of plywood, some HOn30 flextrack plus several Peco HOn30 turnouts I had had lying around for years. Without much planning an oval of track, including some sidings, was laid and scenery construction started. As I didn't like the resulting scenery, further construction stopped and I forgot about it when I started my First DS&W layout.
Due to several moves I had to tear down that layout and some day that piece of plywood, stripped of its scenery at some point in time, fell into my hands. With it came the wish to finally finish it, although in a different style than originally planned.
Trackplan
The grayed out area is (almost) finished but hasn't been photographed so far.
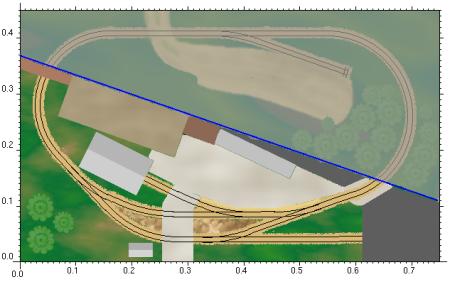
Design Goals
When I redesigned the layout, I had the following objectives:
- an European setting as a change from my usual North American modeling.
- an interesting looking industry scene with as many brick structures as possible.
- the possibility to model some scenery.
- use as many of the kits and parts I had on hand that won't fit into my usual American mining layouts.
- continuous running for my small HOn30 diesels.
The plan shown is the result of this planning. Actually, there wasn't much planning, the layout as it is today evolved over time.
Setting
The layout shows the narrow gauge railway of a fictional mining company ( the 'Deutsche Kraddonit Gesellschaft' ) somewhere in Central Europe. This is the only place in Europe here where Craddonium ( a fictional mineral first described by my modeling friend Alex Zelkin ) is found and processed.
The railway connects the mining facilities ( not modeled ) to a processing plant ( modeled in lower half ) after running through some rural landscape. ( modeled in upper half ).
Description
When I restarted work, first step was to slightly enlarge the layout. The overall size now is 75cm x 45cm ( 2'6" x 1' 6" ). The layout is divided into two roughly triangular halves by a scenic divider. One half only has one siding in a rural setting. The other half will become a factory scene including an engine shed for the lines only piece of motive power.
Watchman on Duty
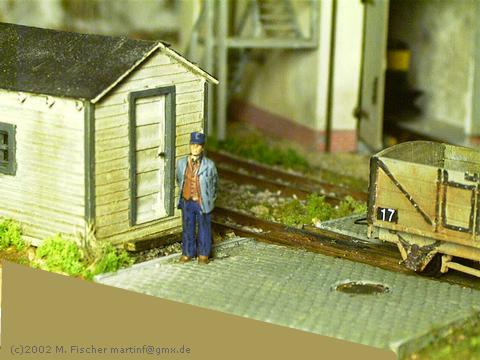
The master mechanic at the engine shed.
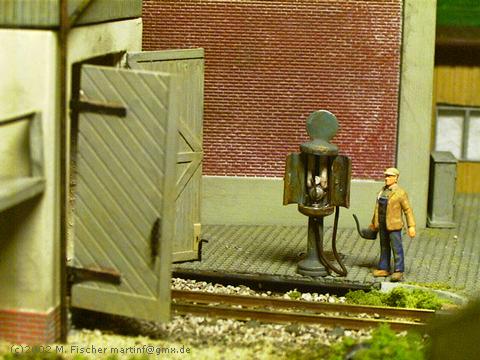
Powerstation built from an Artitec kit.
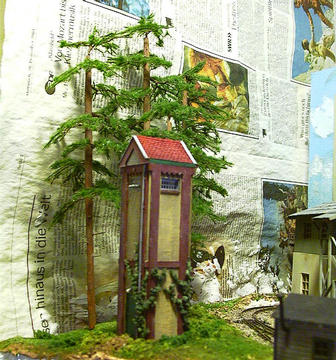
Busy scene in the factory yard.
